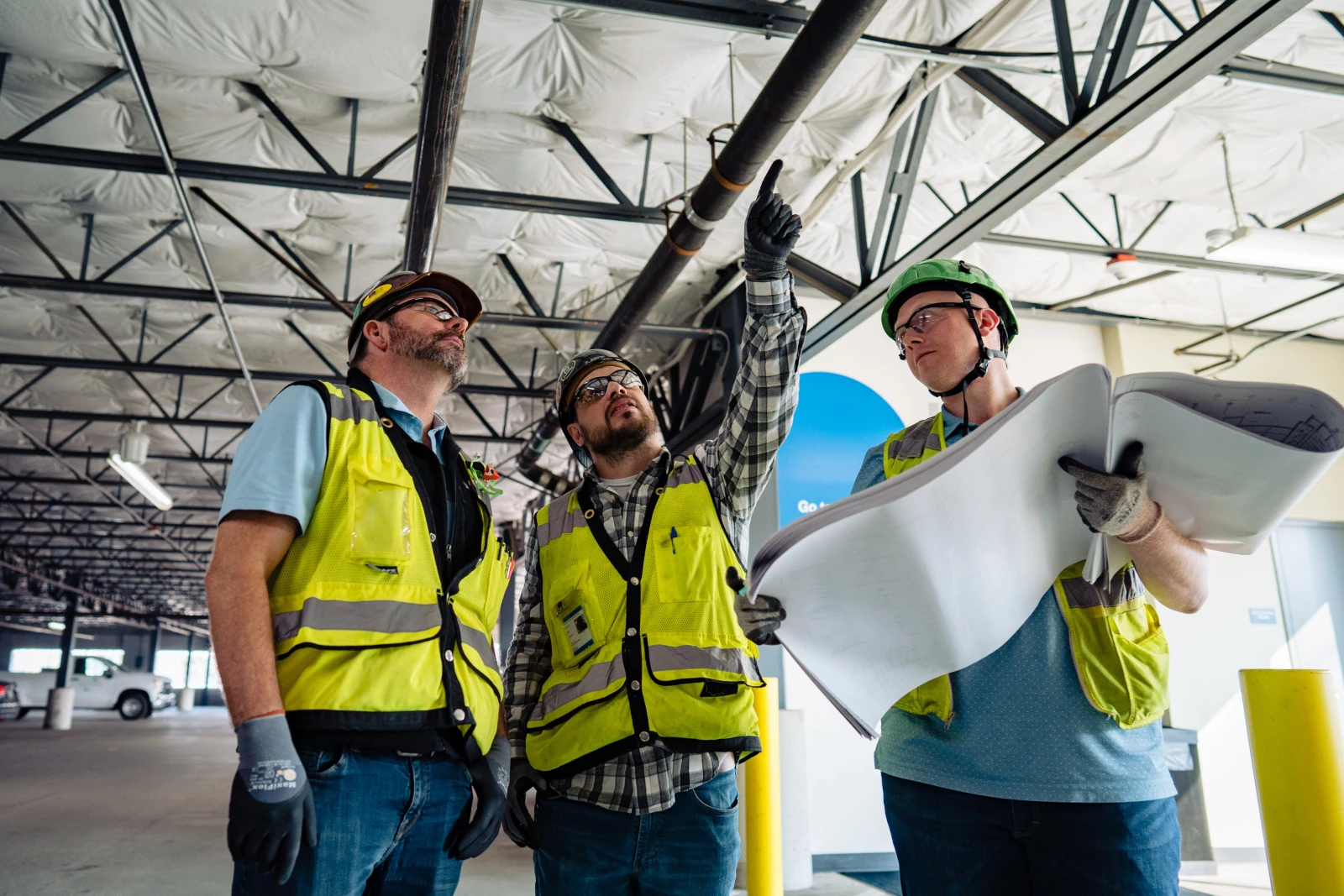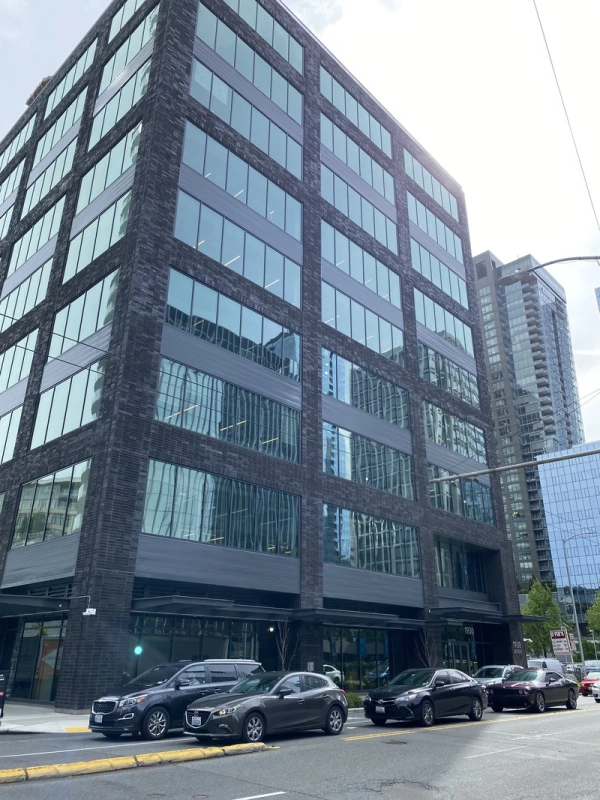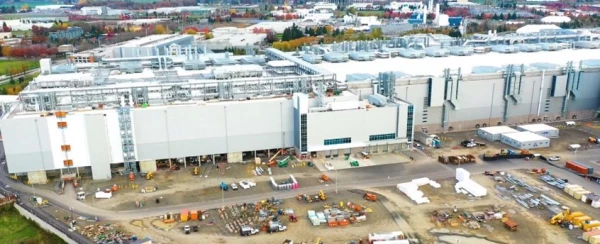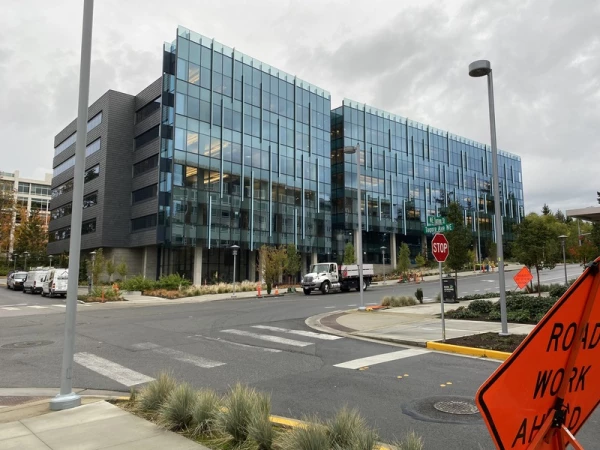SeaCH Building Cure Project Gallery
The general scope of work included insulation for shell and core and TI buildout of a 12-story building, which was conducted by HBI Seattle Insulators. Tenant spaces consisted of a combination of both offices and labs.
The building holds two large mechanical floors and includes the following systems:
- Rainwater, Lab, and Domestic Water
- Chilled Water
- Heating Water
- Steam Condensate
- Boiler Feed Water
- Tempered Water
- Refrigeration
- Generator Exhaust
- Clearwater Waste
- Supply Air
- OSA Air
- Exhaust Air
- Rated Ductwork
Let’s talk about your project
We’d love to discuss how we can help you achieve your project goals. Simply fill out the form and we’ll be in touch with you shortly!






